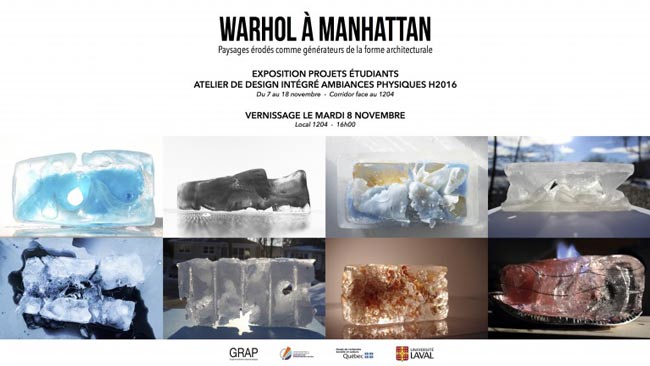Warhol in Manhattan Lower East Side: Eroded Landscapes as Architectural Form Generator
Exhibition
Physical Ambiances in Architecture : an Integrated Design Process
The exhibition presents the work form architecture students involved in the integrated design studio version of winter 2016. This pre-professinal master studio adresses the role of physical ambiances and is led by professors C. Demers and A Potvin. The exhibition presents the results of the international competition Timber in the City, a program proposing to imagine a residential complex incorporating the Warhol museum and a market on the Lower East Side of New York. In particular, the project aimed to develop a zero energy bioclimatic architecture incorporating innovative building wood features. The exhibition emphasizes educational innovation instigated by the school of architecture in an integrated design process. This studio, provided for the second consecutive year, the collaboration of students from the Faculty of Science and Engineering from Laval University (Mechanical Engineering and Civil Engineering). The workshop also allowed a first integration of BIM (building information modeling) in a Quebec school of architecture.

Date and time : 7-18 November 2016
Location: École d’architecture, 1 Côte de la Fabrique, 1st level, room 1204
Affiche : graphic design Frédéric Quirion in collaboration with Alexis Cornellier-Lemonde. From images generated by the 24 students of the workshop Physical Ambiances H2016.


